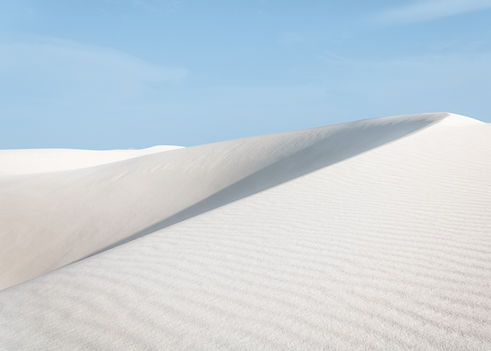Empower
Growth

Empower
Growth

Roof Trusses
Ultra-Span
Ultra-Span trusses are developed with a proprietary shape that brings your building the strongest Cold-Formed Steel on the market. Each Ultra-Span floor or roof truss is designed to take advantage of the greatest strength per pound of any cold-formed steel available. Add in the ease of construction the Ultra-Span design brings and your project is positioned for success.
This strength, along with the power of our industry leading design software, means your building will be stronger, last longer and enjoy greater resiliency for the duration of its design.
Additional Benefits:
We also provide various other services to our clients. MAC Prefab has positioned ourselves to offer a wide variety
of accessory metals to help in the installation of our metal trusses. These accessories include
(and vary on a job by job basis):
-
Custom Ridge, Hip, and Valley Bent Plate
-
Custom Fascia Bent Plate (Single and Double Bend typical, additional bends as needed)
-
Out Looker Framing (can be pre-assembled in the factory prior to delivery)

OUR SERVICES
I'm a paragraph. Click here to add your own text and edit me. It’s easy. Just click “Edit Text” or double click me to add your own content and make changes to the font. Feel free to drag and drop me anywhere you like on your page. I’m a great place for you to tell a story and let your users know a little more about you.


Floor Trusses
It starts with design strength. Ultra-Span trusses are developed using Mitek’s Steel Engine software that calculates the right amount of steel for your floor trusses to give you all the strength you need but minimize the amount of cold-formed steel used.
About our Ultra-Span floor trusses:
-
Utilize one-sided fabrication
-
Industry leading estimating and design software
-
Complete documentation including bracing, connections and installation
-
UL® assemblies
-
High recycled content assists in LEED certification
Design & Engineering
We work with the engineering firm Aegis. Working with Aegis brings significant value in the cold-formed steel world, but it is our software that really sets the standard in the industry. Using our proprietary Steel Engine software lets you layout your floor, wall and roof configuration to give you a good look at the Ultra-Span truss requirements. But it doesn’t stop there.
Once you have your basic shape created, we export it into our Truss Design software and do the necessary calculation to determine sizes, shapes, loads, webs, chords and all the factors involved in your project.
Finally, we feed that information back into Steel Engine to give you an accurate, complete 3D model of your project with all the load factors calculated.
And one last benefit to our software, it allows you to design panels, so you can plan your entire project for prefabrication in the shop, leading to tremendous field erection savings. When you get down to the essentials of making money in construction with CFS, MAC Prefab is the only choice to assure profitability.


Complex Framing
Complex concepts envisioned by contemporary designers are being translated into buildable structures by a new generation of master builders. The divergences, however, are today’s building materials can be considerably lighter weight than stone masonry of yore.
Fortunately, today’s building professionals have access to a variety of design tools and building materials to solve complex architectural challenges. One of those materials is cold-formed steel (CFS), and one of those tools is building information modeling (BIM).
Curves and Complex Geometry doesn’t always require radiused structural beams or a generic “Over Framing'' note. Incorporating curves and complex geometry into our structural Cold-Formed Steel Trusses is cost effective and simple. More than just curves, we will custom fabricate modular components such as: Cupola’s, Dormers, Signage Structures, Towers, and more.
Wall Panels
Our cold-formed steel wall panels are fabricated at our Goodyear, AZ production facility and shipped to your project for installation. Whether your building is one story or six, our load bearing, and non-load bearing wall panels speed erection time, increase quality, and simplify scheduling. Wall panels are comprised of axial and lateral bearing members, framed openings, shear walls, exterior sheathing, posts, floor systems, etc. Our panels can be combined with most exterior envelope options, windows, door blocking, and more. Pre-punched to accommodate wall bracing, plumbing, electrical and mechanical lines.
Additional Benefits:
-
Alleviates todays on-site labor shortage
-
Cost effective alternative for high on site labor costs
-
Superior quality over most on-site applications
-
Significantly reduces construction schedule
-
Ideal for winter conditions
-
Expedites critical path and time to dry-in
-
All structural components are designed by our in-house staff
-
Fabrication continues effectively during inclement weather
-
Can incorporate support of structural steel framing such as bar joists, beams, and more.


Green Building
Reducing materials and construction waste at a job site is a sustainable practice that helps gain LEED points. CFS is a preferable product in this regard because it can be manufactured o-site to exact speciation's, which translates into less on-site waste. And thanks to steel’s recyclability, any scraps resulting from production can be repurposed into new product, keeping materials out of landfills.
A project team striving for LEED certification has a range of criteria to address. Beyond its inherent environmentally friendly properties, CFS framing’s lightweight yet strong characteristics can help successfully address other criteria in several ways:
